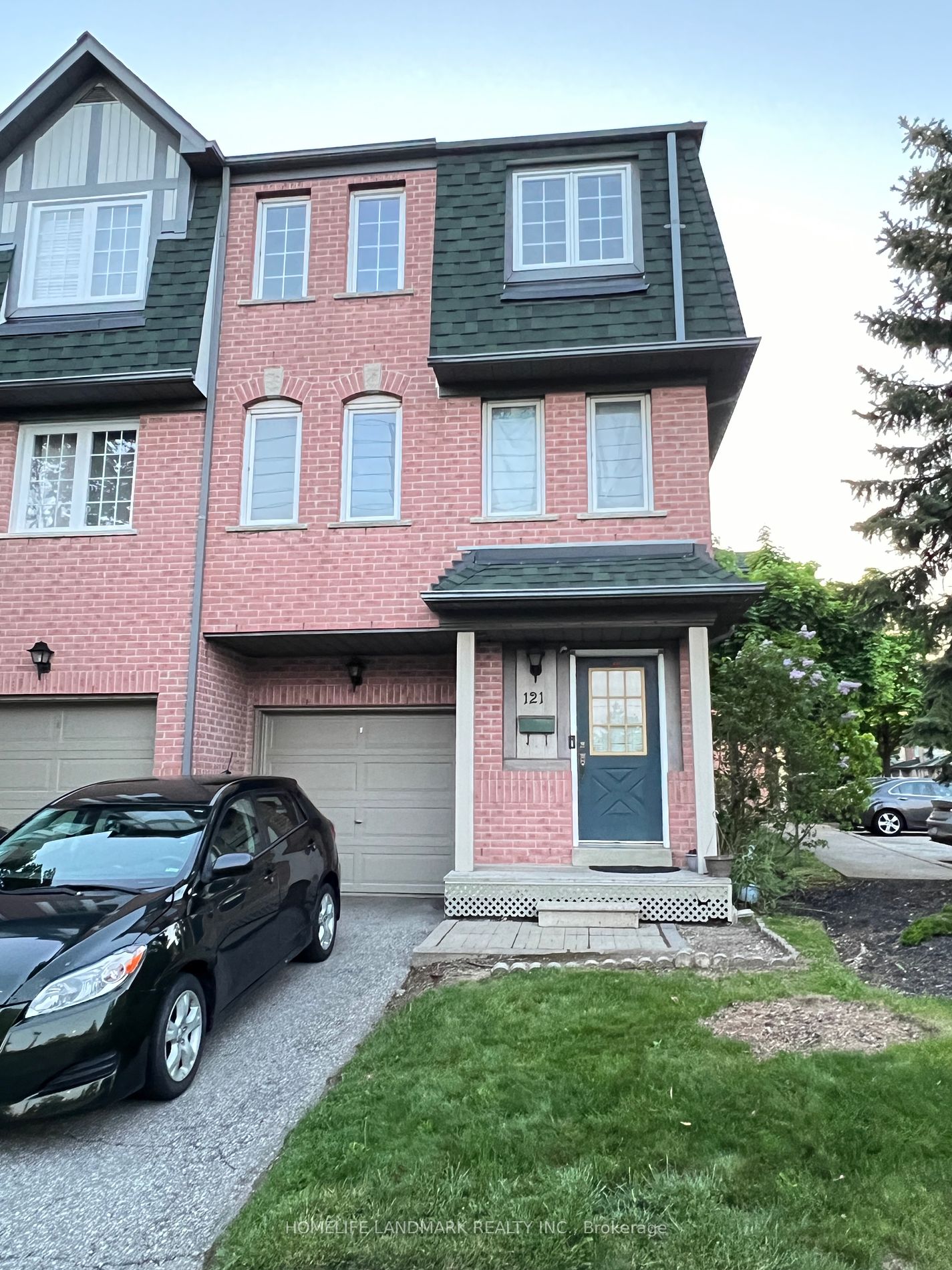Share


$3,250/monthly
121-2945 Thomas St (Thomas & Winston Churchill)
Price: $3,250/monthly
Status: For Rent/Lease
MLS®#: W9017056
$3,250/monthly
- Community:Central Erin Mills
- City:Mississauga
- Type:Condominium
- Style:Condo Townhouse (3-Storey)
- Beds:3
- Bath:2
- Size:1200-1399 Sq Ft
- Basement:W/O
- Garage:Built-In
Features:
- ExteriorBrick
- HeatingForced Air, Gas
- AmenitiesBbqs Allowed, Visitor Parking
- Lot FeaturesPrivate Entrance, Hospital, Park, Public Transit, Rec Centre, School
- Extra FeaturesCommon Elements Included
- CaveatsApplication Required, Deposit Required, Credit Check, Employment Letter, Lease Agreement, References Required
Listing Contracted With: HOMELIFE LANDMARK REALTY INC.
Description
Wow! End Unit! Walkout Basement! Renovated! 3 bedrooms bright town house in sought After John Fraser/Gonzaga School Area, practical and functional layout, extremely well located to all amenities, family friendly neighbourhood with free visitor parking, access to playgrounds and much more!
Want to learn more about 121-2945 Thomas St (Thomas & Winston Churchill)?

Rooms
Living
Level: 2nd
Dimensions: 3.27m x
3.03m
Features:
Combined W/Dining, Hardwood Floor
Dining
Level: 2nd
Dimensions: 2.75m x
3.94m
Features:
Combined W/Living, Hardwood Floor
Kitchen
Level: 2nd
Dimensions: 2.53m x
5.02m
Features:
Ceramic Floor, Pantry
Breakfast
Level: 2nd
Dimensions: 2.49m x
2.53m
Features:
Ceramic Floor, Combined W/Kitchen, W/O To Balcony
Prim Bdrm
Level: 3rd
Dimensions: 3.48m x
4.3m
Features:
Broadloom, Double Closet, Semi Ensuite
2nd Br
Level: 3rd
Dimensions: 2.42m x
3.1m
Features:
Broadloom, Closet
3rd Br
Level: 3rd
Dimensions: 2.45m x
2.98m
Features:
Broadloom, Closet
Real Estate Websites by Web4Realty
https://web4realty.com/

