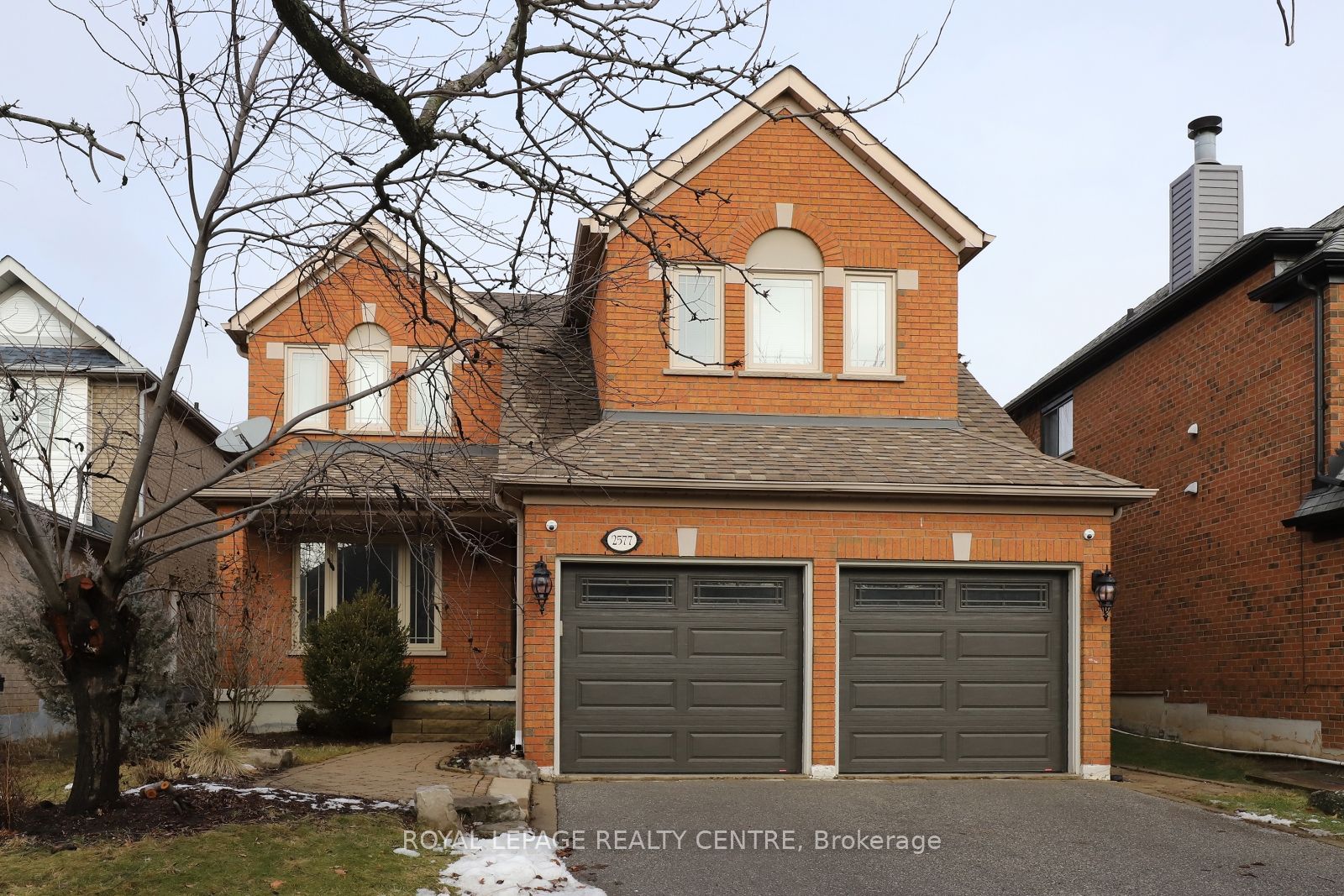
2577 Burnford Tr (Glen Erin Dr./Thomas)
Price: $4,380/Monthly
Status: For Rent/Lease
MLS®#: W9020108
- Community:Central Erin Mills
- City:Mississauga
- Type:Residential
- Style:Detached (2-Storey)
- Beds:4
- Bath:4
- Size:2500-3000 Sq Ft
- Basement:Finished
- Garage:Attached (2 Spaces)
- Age:16-30 Years Old
Features:
- InteriorFireplace
- ExteriorBrick
- HeatingForced Air, Gas
- Sewer/Water SystemsSewers, Municipal
- Lot FeaturesPrivate Entrance
- CaveatsApplication Required, Deposit Required, Credit Check, Employment Letter, Lease Agreement, References Required
Listing Contracted With: ROYAL LEPAGE REALTY CENTRE
Description
This Executive 4-Bedroom Home In A Quiet Street In Sought After Central Erin Mills, Has Been Elegantly Upgraded On All 3 Levels. Walk To The Highly Ranked John Fraser S.S & Aloysius Gonzaga S.S.. Newer Kitchen With Quartz Countertops, Chef's Island & Pot Lights. Formal Dining And Living Rooms. Primary Bedroom Boasts 5 Piece Ensuite W/Heated Floors, Wall Control Auto Blinds, Stand Alone Soaker Tub. Finished Basement With Huge Recreation Area, 3pc Bath W/Heated Floor. Main Floor Laundry W/Direct Access To Garage. Steps From Schools, Trails, Parks, Community Centre, Shopping. Easy Access To Major Highways.
Highlights
S/S Fridge, Stove, B/I Dishwasher, Wine Fridge, Kitchen TV, Washer & Dryer, All Electrical Lighting Fixtures, All Existing Window Coverings, CVAC & Attachments, CAC, Garage Door Opener W/Remote, Hot Tub In Backyard.
Want to learn more about 2577 Burnford Tr (Glen Erin Dr./Thomas)?

Rooms
Real Estate Websites by Web4Realty
https://web4realty.com/

